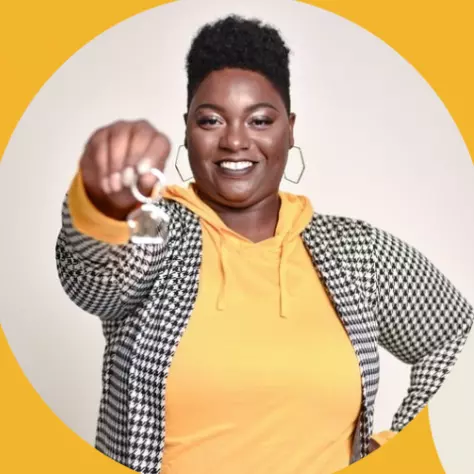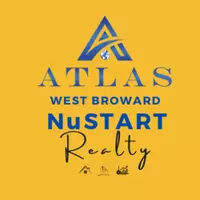$412,500
$425,000
2.9%For more information regarding the value of a property, please contact us for a free consultation.
1241 Pine Sage Cir West Palm Beach, FL 33409
3 Beds
2 Baths
1,261 SqFt
Key Details
Sold Price $412,500
Property Type Single Family Home
Sub Type Single Family Residence
Listing Status Sold
Purchase Type For Sale
Square Footage 1,261 sqft
Price per Sqft $327
Subdivision Palm Club
MLS Listing ID A11757674
Sold Date 07/21/25
Style Detached,One Story
Bedrooms 3
Full Baths 2
Construction Status Resale
HOA Fees $273/mo
HOA Y/N Yes
Year Built 1985
Annual Tax Amount $2,620
Tax Year 2024
Contingent No Contingencies
Lot Size 6,000 Sqft
Property Sub-Type Single Family Residence
Property Description
Welcome to the guard gated community of Palm Club Village. This 1 story, single family home features vaulted ceilings, tile flooring, 3 spacious BR's, walk-in closet & ample storage. Open Kitchen makes the home feel bright & spacious. Jacuzzi Bath. No neighbors behind you. Impact windows & doors, A/C 2019, induction oven, tankless water heater, & transfer switch for generator. Custom lighting, & crown molding throughout. Stress Free living & low HOA includes lawn, hedging, sprinklers, & basic cable. No rental restrictions, can lease right away. Centrally located close to great schools, shopping, Downtown West Palm City Place w/easy access to I-95 & Turnpike. Inspection complete, just sign & buy. Flexible seller can close fast or longer. FHA/VA/CONV ok. Assumable loan $192k at 2.75%.
Location
State FL
County Palm Beach
Community Palm Club
Area 5410
Interior
Interior Features Bedroom on Main Level, First Floor Entry, Living/Dining Room, Main Level Primary, Vaulted Ceiling(s), Walk-In Closet(s)
Heating Central
Cooling Central Air
Flooring Ceramic Tile, Tile
Window Features Impact Glass
Appliance Dryer, Dishwasher, Electric Range, Electric Water Heater, Disposal, Microwave, Refrigerator, Washer
Exterior
Exterior Feature Security/High Impact Doors, Lighting
Parking Features Attached
Garage Spaces 2.0
Pool None
Community Features Gated, Home Owners Association, Maintained Community
Utilities Available Cable Available
View Garden
Roof Type Shingle
Garage Yes
Private Pool No
Building
Lot Description < 1/4 Acre
Faces East
Story 1
Sewer Public Sewer
Water Public
Architectural Style Detached, One Story
Structure Type Block
Construction Status Resale
Others
Pets Allowed Size Limit, Yes
HOA Fee Include Common Area Maintenance,Cable TV,Maintenance Grounds
Senior Community No
Tax ID 74424313070000210
Security Features Gated Community
Acceptable Financing Cash, Conventional, FHA, VA Loan
Listing Terms Cash, Conventional, FHA, VA Loan
Financing FHA
Pets Allowed Size Limit, Yes
Read Less
Want to know what your home might be worth? Contact us for a FREE valuation!

Our team is ready to help you sell your home for the highest possible price ASAP
Bought with Compass Florida LLC





