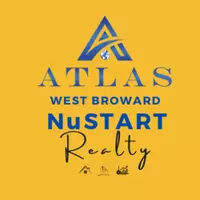$430,000
$440,000
2.3%For more information regarding the value of a property, please contact us for a free consultation.
1731 NW 27th Ter Fort Lauderdale, FL 33311
4 Beds
3 Baths
1,600 SqFt
Key Details
Sold Price $430,000
Property Type Single Family Home
Sub Type Single Family Residence
Listing Status Sold
Purchase Type For Sale
Square Footage 1,600 sqft
Price per Sqft $268
Subdivision Lake Aire Estates
MLS Listing ID A11812812
Sold Date 07/21/25
Style Detached,One Story
Bedrooms 4
Full Baths 3
Construction Status Resale
HOA Y/N No
Year Built 1962
Annual Tax Amount $2,344
Tax Year 2024
Contingent Backup Contract/Call LA
Lot Size 7,500 Sqft
Property Sub-Type Single Family Residence
Property Description
SELLERS ARE OPEN TO CLOSING COST ASSISTANCE!! Spacious 4-bedroom, 3-bathroom home offers comfort, convenience, and value all in one. Roof was replaced in 2016 roof, impact windows & doors, recently remodeled kitchen and bathrooms, Enjoy the ease of a one-car attached carport and the freedom of no HOA. Located just minutes from major expressways, shopping, dining, and all of Fort Lauderdale's top entertainment spots — this home is perfect for commuters and lifestyle seekers alike. Highlights: 4 Bedrooms / 3 Full Bathrooms, Roof replaced in 2016,Impact windows & doors, Updated kitchen & bathrooms,One-car carport,No HOA, Prime location near major expressways & entertainment. Priced to sell — don't miss this opportunity to own in one of Fort Lauderdale's most convenient neighborhoods!
Location
State FL
County Broward
Community Lake Aire Estates
Area 3560
Direction Use Google MAP
Interior
Interior Features Bedroom on Main Level, First Floor Entry, Attic
Heating Central
Cooling Central Air
Flooring Carpet, Concrete, Tile
Furnishings Unfurnished
Appliance Dishwasher, Electric Range, Disposal, Microwave, Refrigerator
Laundry Washer Hookup, Dryer Hookup
Exterior
Exterior Feature Fence, Patio
Carport Spaces 1
Pool None
View Garden
Roof Type Shingle
Porch Patio
Garage No
Private Pool No
Building
Lot Description < 1/4 Acre
Faces East
Story 1
Sewer Public Sewer
Water Public
Architectural Style Detached, One Story
Structure Type Block
Construction Status Resale
Schools
Elementary Schools Dillard Elem
Middle Schools Parkway Middle
High Schools Dillard High
Others
Pets Allowed No Pet Restrictions, Yes
Senior Community No
Tax ID 494232180360
Acceptable Financing Cash, Conventional, FHA, VA Loan
Listing Terms Cash, Conventional, FHA, VA Loan
Financing FHA
Special Listing Condition Listed As-Is
Pets Allowed No Pet Restrictions, Yes
Read Less
Want to know what your home might be worth? Contact us for a FREE valuation!

Our team is ready to help you sell your home for the highest possible price ASAP
Bought with EXP Realty LLC





