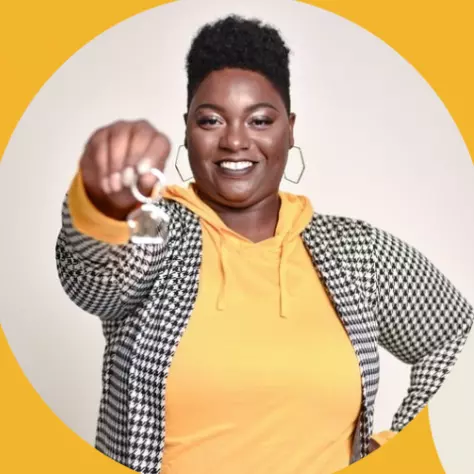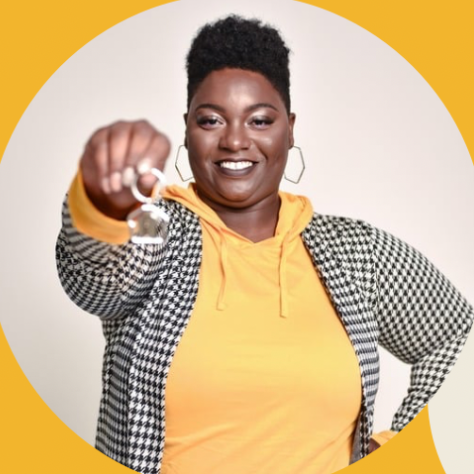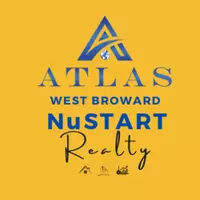
Address not disclosed Pembroke Pines, FL 33028
4 Beds
4 Baths
5,424 SqFt
UPDATED:
Key Details
Property Type Single Family Home
Sub Type Single Family Residence
Listing Status Active
Purchase Type For Sale
Square Footage 5,424 sqft
Price per Sqft $276
Subdivision Pembroke Falls -Phase 4
MLS Listing ID A11884695
Style Detached,Two Story
Bedrooms 4
Full Baths 3
Half Baths 1
HOA Fees $382/mo
HOA Y/N Yes
Year Built 1999
Annual Tax Amount $11,738
Tax Year 2024
Lot Size 0.285 Acres
Property Sub-Type Single Family Residence
Property Description
Location
State FL
County Broward
Community Pembroke Falls -Phase 4
Area 3180
Interior
Interior Features Built-in Features, Bedroom on Main Level, Breakfast Area, Closet Cabinetry, Dining Area, Separate/Formal Dining Room, Eat-in Kitchen, First Floor Entry, High Ceilings, Main Level Primary, Sitting Area in Primary, Loft
Heating Central
Cooling Central Air, Ceiling Fan(s)
Flooring Laminate, Tile
Equipment Generator
Appliance Some Gas Appliances, Dryer, Dishwasher, Electric Range, Disposal, Microwave, Other, Refrigerator, Washer
Laundry Laundry Tub
Exterior
Exterior Feature Other, Patio, Storm/Security Shutters
Parking Features Attached
Garage Spaces 3.0
Pool Free Form, In Ground, Other, Pool, Community
Community Features Clubhouse, Fitness, Gated, Home Owners Association, Pool, Tennis Court(s)
Utilities Available Cable Available
View Pool
Roof Type Spanish Tile
Porch Patio
Garage Yes
Private Pool Yes
Building
Lot Description 1/4 to 1/2 Acre Lot
Faces North
Story 2
Sewer Public Sewer
Water Public
Architectural Style Detached, Two Story
Level or Stories Two
Structure Type Block
Schools
Elementary Schools Lakeside
Middle Schools Walter C. Young
Others
Senior Community No
Restrictions Association Approval Required,No Truck
Tax ID 514010030720
Security Features Security Gate,Gated Community,Security Guard
Acceptable Financing Cash, Conventional
Listing Terms Cash, Conventional
Special Listing Condition Listed As-Is







