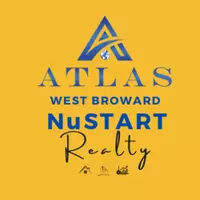5105 SW 10th St Margate, FL 33068
3 Beds
2 Baths
1,785 SqFt
OPEN HOUSE
Sat Jul 26, 11:00am - 4:00pm
Sun Jul 27, 1:00pm - 4:00pm
UPDATED:
Key Details
Property Type Single Family Home
Sub Type Single Family Residence
Listing Status Active
Purchase Type For Sale
Square Footage 1,785 sqft
Price per Sqft $310
Subdivision Oakland Hills 1St Sec
MLS Listing ID A11846678
Style Detached,One Story
Bedrooms 3
Full Baths 2
Construction Status Resale
HOA Fees $275/ann
HOA Y/N Yes
Year Built 1975
Annual Tax Amount $3,321
Tax Year 2024
Lot Size 8,242 Sqft
Property Sub-Type Single Family Residence
Property Description
Step inside to discover an inviting open-concept layout with abundant natural light, impact windows, and elegant French doors. The updated kitchen features sleek quartz countertops, stainless steel appliances, and ample space for cooking and entertaining.
Enjoy spacious bedrooms, modern bathrooms, and a stunning backyard retreat complete with a pergola—perfect for gatherings or relaxing evenings outdoors.
Located close to top-rated schools, parks, shopping, and public transit, this move-in-ready gem offers the perfect blend of comfort and convenience.
Don't miss your chance to make this exceptional home yours!
Location
State FL
County Broward
Community Oakland Hills 1St Sec
Area 3524
Interior
Interior Features Bedroom on Main Level, Breakfast Area, Dining Area, Separate/Formal Dining Room, Dual Sinks, Eat-in Kitchen, First Floor Entry, Kitchen/Dining Combo, Main Level Primary, Pantry, Split Bedrooms
Heating Central, Electric
Cooling Central Air, Ceiling Fan(s)
Flooring Laminate, Tile
Furnishings Unfurnished
Window Features Blinds,Drapes,Impact Glass
Appliance Dishwasher, Electric Range, Electric Water Heater, Disposal, Refrigerator, Washer
Laundry In Garage, Laundry Tub
Exterior
Exterior Feature Fence, Fruit Trees, Lighting, Patio
Parking Features Attached
Garage Spaces 1.0
Pool None, Community
Community Features Clubhouse, Pool
Utilities Available Cable Available
View Garden
Roof Type Shingle
Porch Patio
Garage Yes
Private Pool Yes
Building
Lot Description Sprinklers Automatic, < 1/4 Acre
Faces North
Story 1
Sewer Public Sewer
Water Public
Architectural Style Detached, One Story
Structure Type Block
Construction Status Resale
Schools
Elementary Schools Liberty
Middle Schools Margate Middle
High Schools Coconut Crk High
Others
Pets Allowed Conditional, Yes
Senior Community No
Tax ID 494206090700
Acceptable Financing Cash, Conventional, FHA, VA Loan
Listing Terms Cash, Conventional, FHA, VA Loan
Special Listing Condition Listed As-Is
Pets Allowed Conditional, Yes
Virtual Tour https://www.propertypanorama.com/instaview/mia/A11846678





