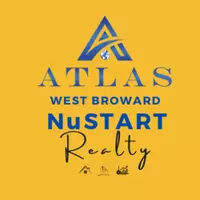3078 S Oakland Forest Dr #605 Oakland Park, FL 33309
2 Beds
2 Baths
983 SqFt
UPDATED:
Key Details
Property Type Single Family Home
Sub Type Villa
Listing Status Active
Purchase Type For Sale
Square Footage 983 sqft
Price per Sqft $325
Subdivision Pines Of Oakland Forest W
MLS Listing ID A11845812
Bedrooms 2
Full Baths 2
Construction Status Resale
HOA Fees $624/mo
HOA Y/N Yes
Min Days of Lease 365
Leases Per Year 1
Year Built 1988
Annual Tax Amount $4,011
Tax Year 2024
Property Sub-Type Villa
Property Description
Location
State FL
County Broward
Community Pines Of Oakland Forest W
Area 3550
Interior
Interior Features Bedroom on Main Level, Entrance Foyer, First Floor Entry, Living/Dining Room, Main Living Area Entry Level, Split Bedrooms, Vaulted Ceiling(s), Bar, Walk-In Closet(s)
Heating Central, Electric
Cooling Central Air, Ceiling Fan(s), Electric
Furnishings Unfurnished
Window Features Blinds,Drapes
Appliance Dryer, Dishwasher, Electric Range, Electric Water Heater, Disposal, Microwave, Washer
Exterior
Exterior Feature Barbecue, Porch, Storm/Security Shutters
Fence Wall
Pool Association, Heated
Utilities Available Cable Available
Amenities Available Clubhouse, Fitness Center, Barbecue, Picnic Area, Pool
View Garden, Other
Porch Open, Porch
Garage No
Private Pool Yes
Building
Building Description Block, Exterior Lighting
Structure Type Block
Construction Status Resale
Schools
Elementary Schools Oriole
Middle Schools Lauderdale Lks
High Schools Boyd H Anderson
Others
Pets Allowed Conditional, Yes
HOA Fee Include Association Management,Amenities,Common Areas,Cable TV,Insurance,Internet,Maintenance Grounds,Maintenance Structure,Parking,Recreation Facilities,Roof,Sewer,Trash,Water
Senior Community No
Tax ID 494220CB0050
Ownership Sole Proprietor
Security Features Complex Fenced,Phone Entry
Acceptable Financing Cash, Conventional
Listing Terms Cash, Conventional
Special Listing Condition Listed As-Is
Pets Allowed Conditional, Yes
Virtual Tour https://www.propertypanorama.com/instaview/mia/A11845812





