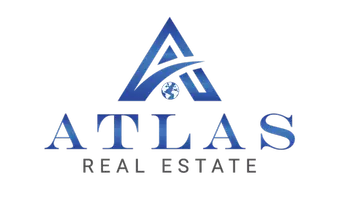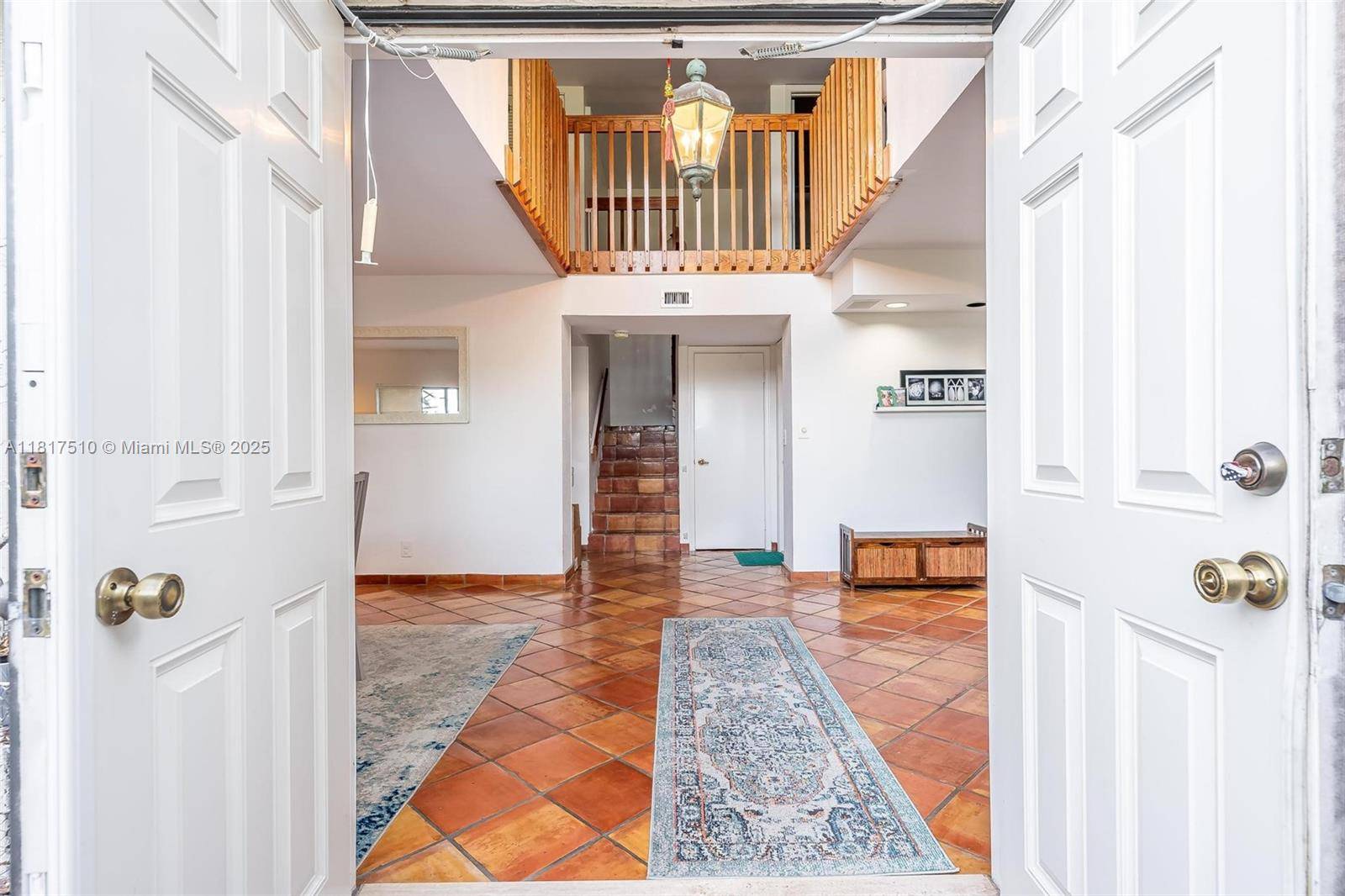1427 SW 109th Way Davie, FL 33324
3 Beds
3 Baths
2,457 SqFt
OPEN HOUSE
Sat Jun 14, 12:00pm - 3:00pm
UPDATED:
Key Details
Property Type Townhouse
Sub Type Townhouse
Listing Status Active
Purchase Type For Sale
Square Footage 2,457 sqft
Price per Sqft $228
Subdivision Village At Harmony Lake
MLS Listing ID A11817510
Bedrooms 3
Full Baths 3
Construction Status Resale
HOA Fees $431/mo
HOA Y/N Yes
Min Days of Lease 365
Leases Per Year 1
Year Built 1989
Annual Tax Amount $7,704
Tax Year 2024
Property Sub-Type Townhouse
Property Description
Location
State FL
County Broward
Community Village At Harmony Lake
Area 3880
Interior
Interior Features Dual Sinks, First Floor Entry, Split Bedrooms, Upper Level Primary, Walk-In Closet(s)
Heating Central
Cooling Central Air, Ceiling Fan(s)
Flooring Laminate
Window Features Blinds
Appliance Dryer, Dishwasher, Electric Range, Electric Water Heater, Disposal, Microwave, Refrigerator, Washer
Exterior
Exterior Feature Balcony, Enclosed Porch, Storm/Security Shutters
Garage Spaces 1.0
Pool Association
Amenities Available Basketball Court, Barbecue, Picnic Area, Playground, Pool
View Y/N Yes
View Garden, Lake
Porch Balcony, Open, Porch, Screened
Garage Yes
Private Pool Yes
Building
Structure Type Block
Construction Status Resale
Schools
Elementary Schools Fox Trail
Middle Schools Indian Ridge
High Schools Western
Others
Pets Allowed Conditional, Yes
HOA Fee Include Association Management,Amenities,Common Areas,Maintenance Grounds,Maintenance Structure,Pool(s),Roof
Senior Community No
Tax ID 504118050290
Acceptable Financing Cash, Conventional, FHA, VA Loan
Listing Terms Cash, Conventional, FHA, VA Loan
Special Listing Condition Listed As-Is
Pets Allowed Conditional, Yes
Virtual Tour https://www.propertypanorama.com/instaview/mia/A11817510





